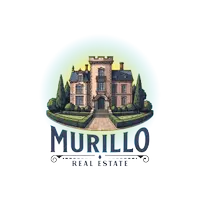4382 Valley Regal WAY North Las Vegas, NV 89032
UPDATED:
Key Details
Sold Price $385,000
Property Type Single Family Home
Sub Type Single Family Residence
Listing Status Sold
Purchase Type For Sale
Square Footage 1,440 sqft
Price per Sqft $267
Subdivision San Mateo Valley
MLS Listing ID 2679660
Sold Date 06/04/25
Style One Story
Bedrooms 3
Full Baths 2
Construction Status Average Condition,Resale
HOA Y/N No
Year Built 1993
Annual Tax Amount $1,306
Lot Size 6,098 Sqft
Acres 0.14
Property Sub-Type Single Family Residence
Property Description
Location
State NV
County Clark
Zoning Single Family
Direction W Craig Road to Valley Dr South to Valley Moss turn Right to Valley Spruce Way turn Left follow the curve which turns into Valley Regal Way
Rooms
Other Rooms Shed(s)
Interior
Interior Features Bedroom on Main Level, Ceiling Fan(s), Primary Downstairs, Window Treatments
Heating Central, Gas
Cooling Central Air, Electric
Flooring Carpet, Linoleum, Vinyl
Fireplaces Number 1
Fireplaces Type Gas, Living Room
Furnishings Unfurnished
Fireplace Yes
Window Features Blinds
Appliance Dryer, Dishwasher, Disposal, Gas Range, Microwave, Refrigerator, Washer
Laundry Gas Dryer Hookup, Main Level
Exterior
Exterior Feature Patio, Private Yard, Shed
Parking Features Attached, Garage, Private
Garage Spaces 2.0
Fence Block, Back Yard, Wrought Iron
Utilities Available Above Ground Utilities, Cable Available
Amenities Available None
Water Access Desc Public
Roof Type Tile
Porch Covered, Patio
Garage Yes
Private Pool No
Building
Lot Description Back Yard, Desert Landscaping, Sprinklers In Rear, Landscaped, < 1/4 Acre
Faces South
Story 1
Sewer Public Sewer
Water Public
Additional Building Shed(s)
Construction Status Average Condition,Resale
Schools
Elementary Schools Parson, Claude H. & Stella M., Parson, Claude H. &
Middle Schools Swainston Theron
High Schools Cheyenne
Others
Senior Community No
Tax ID 139-06-312-026
Ownership Single Family Residential
Acceptable Financing Cash, Conventional, FHA, VA Loan
Listing Terms Cash, Conventional, FHA, VA Loan
Financing Conventional

Bought with Isabel Hutchings BHHS Nevada Properties




