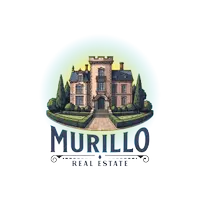7133 Oakville Ranch CT Las Vegas, NV 89118
UPDATED:
Key Details
Property Type Single Family Home
Sub Type Single Family Residence
Listing Status Active
Purchase Type For Rent
Square Footage 2,901 sqft
Subdivision Warm Springs/Jones
MLS Listing ID 2689192
Style Three Story
Bedrooms 4
Full Baths 3
Half Baths 1
HOA Y/N No
Year Built 2014
Lot Size 3,484 Sqft
Acres 0.08
Property Sub-Type Single Family Residence
Property Description
Note - Please do not call listing agent please email for questions and appointments only.
Location
State NV
County Clark
Zoning Single Family
Direction FROM JONES AND SOUTH 215; S ON JONES; R ON ARBY; L ON BRONCO; TO OAKVILLE RANCH.
Interior
Interior Features Window Treatments
Heating Central, Gas
Cooling Central Air, Electric
Flooring Carpet, Luxury Vinyl Plank
Furnishings Unfurnished
Fireplace No
Window Features Plantation Shutters
Appliance Dishwasher, Disposal, Gas Range, Microwave, Refrigerator
Laundry None
Exterior
Parking Features Attached, Garage, Private
Garage Spaces 2.0
Fence Block, Back Yard
Utilities Available Cable Available
Roof Type Composition,Shingle
Garage Yes
Private Pool No
Building
Faces East
Story 3
Schools
Elementary Schools Alamo, Tony, Alamo, Tony
Middle Schools Canarelli Lawrence & Heidi
High Schools Sierra Vista High
Others
Pets Allowed true
Senior Community No
Tax ID 176-02-811-070
Pets Allowed Yes
Virtual Tour https://www.propertypanorama.com/instaview/las/2689192





