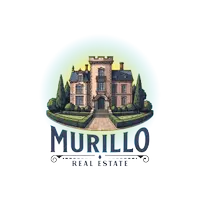For more information regarding the value of a property, please contact us for a free consultation.
5564 Ness AVE Las Vegas, NV 89118
Want to know what your home might be worth? Contact us for a FREE valuation!

Our team is ready to help you sell your home for the highest possible price ASAP
Key Details
Sold Price $345,000
Property Type Single Family Home
Sub Type Single Family Residence
Listing Status Sold
Purchase Type For Sale
Square Footage 1,243 sqft
Price per Sqft $277
Subdivision Spring Valley Ranch
MLS Listing ID 2660437
Sold Date 06/02/25
Style Two Story
Bedrooms 2
Full Baths 2
Construction Status Good Condition,Resale
HOA Fees $125/mo
HOA Y/N Yes
Year Built 1998
Annual Tax Amount $1,112
Lot Size 2,613 Sqft
Acres 0.06
Property Sub-Type Single Family Residence
Property Description
Great location in the heart of Spring Valley, Close to everything. Huge 2 bedroom 2 full bath 2 story just waiting for your personal touch! The primary upstairs bedroom has its own sitting area plus walk in closet. Primary bath has double sink vanity with tub/shower combo.
Second bedroom is located on the first floor. There's a full bath with walk in shower. High cathedral vaulted ceilings give this home an open and airy feeling. The side yard and oversized backyard complete the picture. Ready for immediate occupancy. See it today!
Location
State NV
County Clark
Community Pool
Zoning Single Family
Direction From Hacienda and Jones go east to Sasha, thru gate make a left to home in middle of the block on the left.
Interior
Interior Features Bedroom on Main Level, Ceiling Fan(s)
Heating Central, Gas
Cooling Central Air, Electric
Flooring Carpet, Linoleum, Vinyl
Furnishings Unfurnished
Fireplace No
Window Features Double Pane Windows
Appliance Dryer, Dishwasher, Disposal, Gas Range, Refrigerator, Washer
Laundry Gas Dryer Hookup, In Garage
Exterior
Exterior Feature Patio
Parking Features Attached, Finished Garage, Garage, Garage Door Opener, Inside Entrance, Private
Garage Spaces 1.0
Fence Block, Full
Pool Community
Community Features Pool
Utilities Available Underground Utilities
Amenities Available Dog Park, Gated, Park, Pool
Water Access Desc Public
Roof Type Tile
Porch Patio
Garage Yes
Private Pool No
Building
Lot Description < 1/4 Acre
Faces South
Story 2
Sewer Public Sewer
Water Public
Construction Status Good Condition,Resale
Schools
Elementary Schools Jydstrup, Helen M., Jydstrup, Helen M.
Middle Schools Sawyer Grant
High Schools Durango
Others
HOA Name Cottonwood
HOA Fee Include Association Management
Senior Community No
Tax ID 163-25-317-010
Acceptable Financing Cash, Conventional, FHA, VA Loan
Listing Terms Cash, Conventional, FHA, VA Loan
Financing FHA
Read Less

Copyright 2025 of the Las Vegas REALTORS®. All rights reserved.
Bought with Rebecca Bang Power Play Realty




