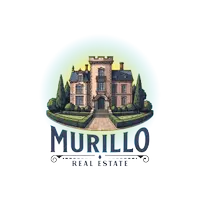For more information regarding the value of a property, please contact us for a free consultation.
2241 Chandler Ranch PL Laughlin, NV 89029
Want to know what your home might be worth? Contact us for a FREE valuation!

Our team is ready to help you sell your home for the highest possible price ASAP
Key Details
Sold Price $285,000
Property Type Townhouse
Sub Type Townhouse
Listing Status Sold
Purchase Type For Sale
Square Footage 1,404 sqft
Price per Sqft $202
Subdivision Square At Bilbray Ranch
MLS Listing ID 2658146
Sold Date 06/02/25
Style One Story
Bedrooms 3
Full Baths 2
Construction Status Average Condition,Resale
HOA Fees $251/mo
HOA Y/N Yes
Year Built 2017
Annual Tax Amount $2,280
Lot Size 3,049 Sqft
Acres 0.07
Property Sub-Type Townhouse
Property Description
Within the gates of Laughlin's newest and only master plan is the builder's top selling floor plan; a 1400 sq ft one story 3bed, 2ba, 2 car duplex that feels more like a home than any you'll see. Listed lower price per square foot than any inside the community, these sought after floor plans usually come on market once a year. New with granite counters, walkin shower, and laminate flooring throughout living areas and carpet in the bedrooms offering a more current look. Small private yard is perfect for most pets and has room for a bbq area. Leasable (waiting list) RV parking footsteps away. Built by DR Horton 7 years ago, the home was designed with energy efficiency and features not found outside this hillside gated community. Greatest and rarest floor plan is here for the taking. Welcome to Laughlin, feel free to stay on vacation.
Location
State NV
County Clark
Community Pool
Zoning Single Family
Direction From needles Hwy turn onto El Mirage then onto Banyon. Turn right on James A Bilbray, and continue foirward until you reach Chandler Ranch. Turn onto Chandler Ranch and the home will be on your right.
Interior
Interior Features Ceiling Fan(s), Primary Downstairs, Window Treatments
Heating Central, Gas
Cooling Central Air, Electric
Flooring Carpet, Luxury Vinyl Plank
Furnishings Unfurnished
Fireplace No
Window Features Blinds,Double Pane Windows,Window Treatments
Appliance Dryer, Disposal, Gas Range, Microwave, Refrigerator, Water Softener Owned, Washer
Laundry Gas Dryer Hookup, In Garage
Exterior
Exterior Feature Porch, Private Yard, Outdoor Living Area
Parking Features Attached, Garage, Inside Entrance, Private, RV Potential, RV Gated, RV Access/Parking, RV Paved, Guest
Garage Spaces 2.0
Fence Full, Vinyl
Pool Community
Community Features Pool
Utilities Available Cable Available, Underground Utilities
Amenities Available Gated, Pool, Spa/Hot Tub
Water Access Desc Public
Roof Type Tile
Porch Porch
Garage Yes
Private Pool No
Building
Lot Description Desert Landscaping, Landscaped, Rocks, < 1/4 Acre
Faces East
Story 1
Sewer Public Sewer
Water Public
Construction Status Average Condition,Resale
Schools
Elementary Schools Bennett, William G., Bennett, William G.
Middle Schools Laughlin
High Schools Laughlin
Others
HOA Name Trust Managemnet
HOA Fee Include Association Management,Recreation Facilities
Senior Community No
Tax ID 264-21-320-025
Security Features Gated Community
Acceptable Financing Cash, Conventional, FHA
Listing Terms Cash, Conventional, FHA
Financing Cash
Read Less

Copyright 2025 of the Las Vegas REALTORS®. All rights reserved.
Bought with Kent J. Divich Renaissance Realty Inc




