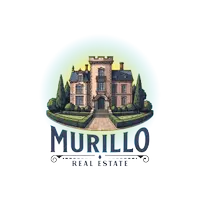For more information regarding the value of a property, please contact us for a free consultation.
10809 Wrigley Field AVE Las Vegas, NV 89166
Want to know what your home might be worth? Contact us for a FREE valuation!

Our team is ready to help you sell your home for the highest possible price ASAP
Key Details
Sold Price $462,000
Property Type Single Family Home
Sub Type Single Family Residence
Listing Status Sold
Purchase Type For Sale
Square Footage 2,108 sqft
Price per Sqft $219
Subdivision Astoria Homes Cliffs Edge Pod 301
MLS Listing ID 2649434
Sold Date 06/03/25
Style Three Story
Bedrooms 3
Full Baths 3
Half Baths 1
Construction Status Excellent,Resale
HOA Fees $350/mo
HOA Y/N Yes
Year Built 2016
Annual Tax Amount $3,105
Lot Size 2,178 Sqft
Acres 0.05
Property Sub-Type Single Family Residence
Property Description
Welcome to this wonderful property with a roof top deck with 360 views and close to the community pool. The interior boasts a neutral color paint scheme, accentuated by fresh interior paint. The kitchen, equipped with all stainless steel appliances, features a kitchen island, perfect for meal preparations. The primary bedroom is a sanctuary of its own, featuring a walk-in closet for your storage needs. The primary bathroom is a haven of relaxation with a separate tub and shower, and double sinks. As an added advantage, partial flooring replacement has been done to enhance the home's appeal. Step outside to a fenced-in backyard, ideal for privacy and outdoor enjoyment. Gated community with community pool, spa and pet park. This property is truly a gem that offers a perfect blend of style and convenience. This home has been virtually staged to illustrate its potential.
Location
State NV
County Clark
Zoning Single Family
Direction Head south on N Shaumber Rd toward W Dorrell Ln Turn right at the 1st cross street onto W Dorrell Ln Turn left onto Ash Crest St Turn right onto Wrigley Field Ave
Interior
Interior Features Bedroom on Main Level, Primary Downstairs
Heating Central, Gas
Cooling Central Air, Electric
Flooring Carpet, Linoleum, Vinyl
Furnishings Unfurnished
Fireplace No
Appliance Electric Range, Microwave
Laundry Electric Dryer Hookup, Laundry Room
Exterior
Exterior Feature None
Parking Features Attached, Garage, Private
Garage Spaces 2.0
Fence None
Utilities Available Underground Utilities
Amenities Available Gated, None
Water Access Desc Public
Roof Type Tile
Garage Yes
Private Pool No
Building
Lot Description Desert Landscaping, Landscaped, Rocks, < 1/4 Acre
Faces North
Story 3
Sewer Public Sewer
Water Public
Construction Status Excellent,Resale
Schools
Elementary Schools Staton, Ethel W., Staton, Ethel W.
Middle Schools Rogich Sig
High Schools Palo Verde
Others
HOA Name Verada View at Provi
Senior Community No
Tax ID 126-24-214-120
Security Features Security System Owned,Gated Community
Acceptable Financing Cash, Conventional, FHA, VA Loan
Listing Terms Cash, Conventional, FHA, VA Loan
Financing VA
Read Less

Copyright 2025 of the Las Vegas REALTORS®. All rights reserved.
Bought with Michael J. Ray RE/MAX Legacy




